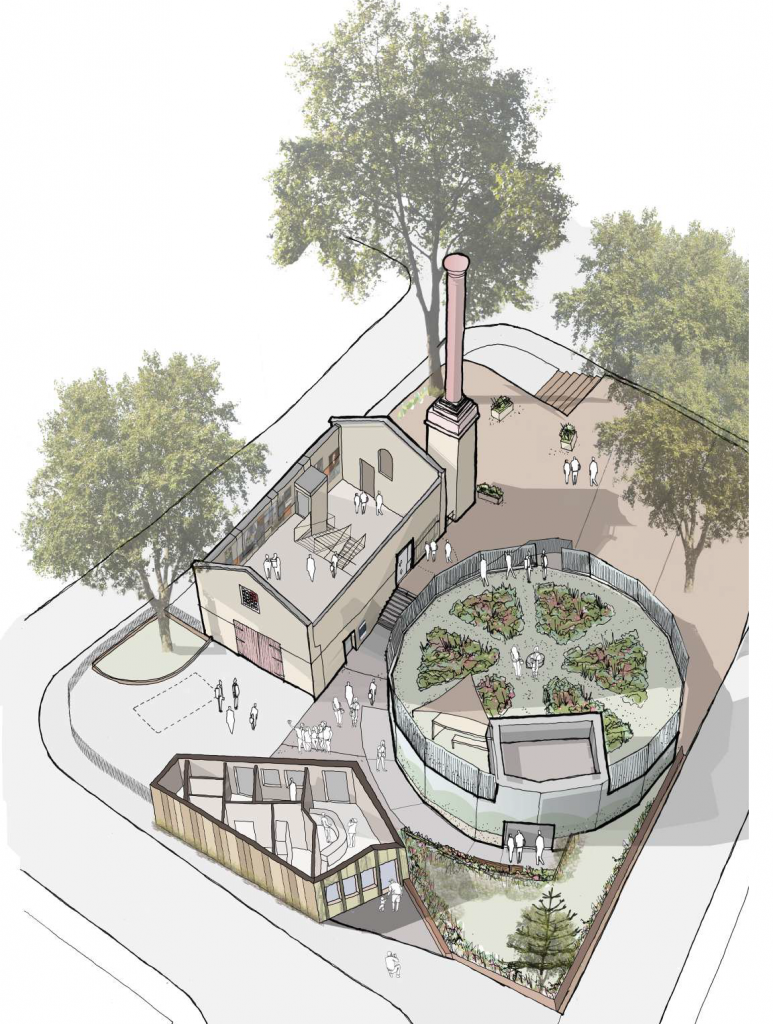The latest phase of The Brunel Museum Reinvented project has been submitted for planning, which will transform the visitor and heritage experience of the museum in Rotherhithe. The new proposals outline a welcoming and inclusive visitor attraction and cultural destination, while also providing a home for the collection of Thames Tunnel drawings and watercolours.
We have refined our proposals and submitted these plans for Planning and Scheduled Monument consent, after consulting with many local organisations and holding a well-attended an open day last September.
Our plans are to retain the Tunnel Shaft Garden and the adjacent ‘Piazza’ as an open space for community activities. Adjacent to the Tunnel Shaft entrance, to the south, we will create a new Pavilion to welcome our visitors and provide modern and sustainable facilities for visitors and staff. Additional planting will be created to add to the ecology, maintaining the biodiversity of the area.
The refurbished Engine House will provide new displays and interpretation, giving the incredible Thames Tunnel Archive drawings a permanent home and offering our visitors stories of the site and the Brunel’s, in engaging contemporary ways.

Below are some of the ways we responded to your feedback:
Scope of Project & Future Plans
We reviewed the scope of the project, should anything be postponed for future or any future projects included. Alternatively should we consider more temporary, or limited solutions for some things.
This led to us to obtain alternative funding to improve the lighting and heating in the Tunnel Shaft. We also found financial support to carry out more immediate repairs to the Engine House.
Consider provision and location of café.
After considering the café provision it was decided to remove the café from our current plans and test the provision of one on the northern Piazza. We also investigated the future plans for Simplicity.
Consider Pavilion Size
We fully reviewed our storage needs, toilet provision and ways of maximising the opportunities for flexible spaces across the whole site. This lead to us reducing the pavilion size and increase flexible space in the buildings.
Consider Pavilion Location.
We considered a whole range of issues and options for the location of the pavilion as well as revisiting previous ideas. The conclusion was that the proposed location was the best especially after the removal of the café.
Considered form and aesthetic of Pavilion
We looked at the shape and form of the building and how best to minimise impact. We commissioned a set of rectified views to help with this. The result was a change in the shape of the building, creating a more sculpted shape that fitted the space better and maximised views of the historic buildings from key points. We also considered the palette of materials to be used.
Ecology and Stainability Review.
We commissioned an ecology study and a sustainability review which will continue to helped when we develop the project further. We are looking at how to include the use of more sustainable materials like timber and less use of concrete/steel. We are also looking how can further enhance the site, and project in small ways to improve the biodiversity increase reuse of materials and minimise waste etc.
We are continuing to gather comments and feedback shared with us via Twitter, Facebook, LinkedIn, Instagram, and email ( hello@thebrunelmuseum.com ) so please get in touch!
